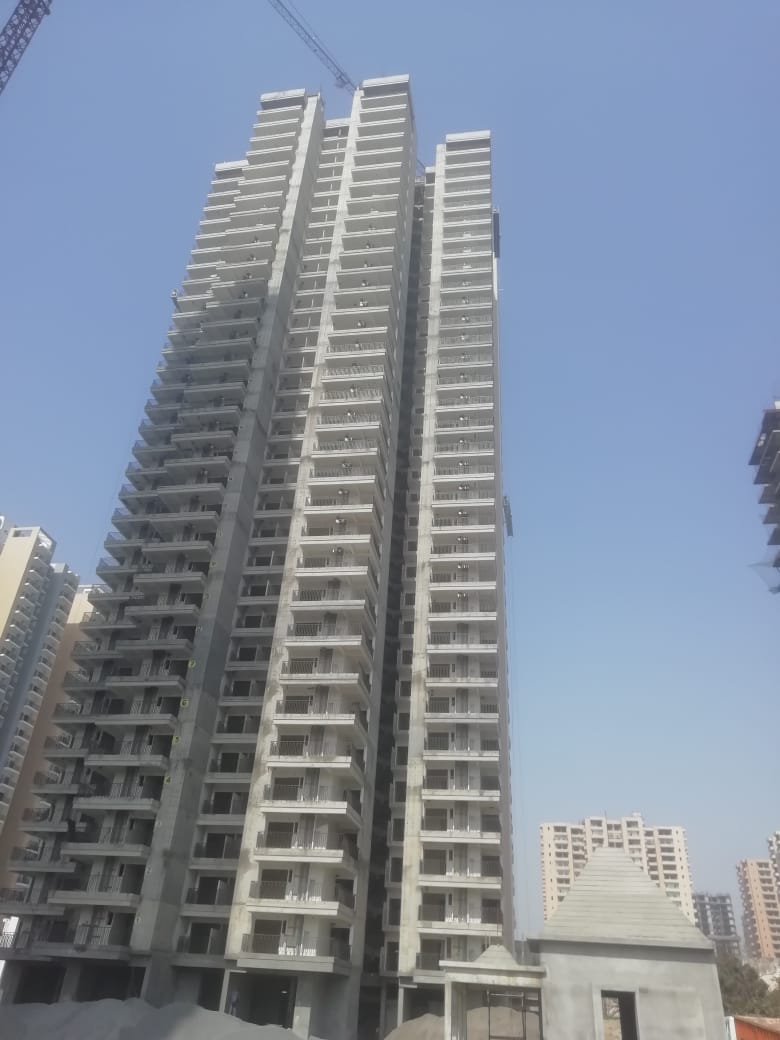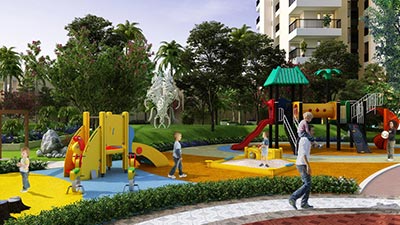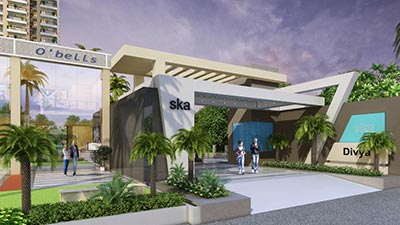If you have been looking for luxury 3 BHK apartments in Greater Noida West, then SKA Divya Towers brings you luxury 3bhk apartments. Available in three sizes 1260 sq ft, 1350 sq ft, and 1775 sq ft.
Coming to the location of SKA DIVYA TOWERS is located in Sector 16, just 1 km away from Gaur City Mall.
3 BHK Apartment SPECIFICATIONS
Apartment STRUCTURE
Earthquake-resistant frame structure with shear walls, and all internal and external walls are of RCC, using international construction technology designed by experienced structural engineers and proof checked by a reputed engineering college.
FLOORING
. Digital vitrified tiles (6001200mm) in living, dining, kitchen, and entrance lobby. . Digital vitrified tiles (600600mm) in all bedrooms.
. Ceramic tiles (300*300mm) in toilets and balconies.
WALLS, CEILINGS & WOODWORK
. False ceiling in corner of the living room.
. POP/Gypsum plaster finish walls with OBD in pleasing shades.
. Wardrobe (laminated particle boards): one in all bedrooms.
KITCHEN
. Modular kitchen with accessories and granite working top along with stainless steel sink
. Individual RO Water unit 1no. having a storage capacity of 8 ltr.
. Ceramic tiles on 600mm dado above the working platform and 1450mm floor on remaining walls.
. One extra Stainless Steel Sink in the service balcony.
DOOR AND WINDOW
. Outer doors and windows aluminum powder coated/UPVC of 2100mm height.
. Internal wooden frames made of Marandi or equivalent wood.
. All door shutters are laminated flush shutters of 2250mm in height.
3 BHK Apartment MASTER TOILET
. Plumbing is done with prince/astral/or equivalent CPVC/PVC Pipe.
. Wall-mounted EWC.
. Granite countertop wash basin
. The shower area separated by a fixed glass partition
. Mirror and Towel Rack
. Wall tiles(300*600mm) up to ceiling height
. Jaguar, Somany, Hindware, Supreme, or equivalent CP fitting.
3 BHK Apartment Sizes And Variants:-
| 3 BHK + 2T + 3B: 1260 Sq ft | |
| Carpet Area | 745 Sq ft |
| Balcony Area | 208 Sq ft |
| Ext. Wall and Columns | 65 Sq ft |
| Common Area | 242 Sq ft |
| Total Area | 1260 Sq ft |
| 3 BHK + 3T + 3B : 1350Sq ft | |
| Carpet Area | 801 Sq ft |
| Balcony Area | 221 Sq ft |
| Ext. Wall and Columns | 73 Sq ft |
| Common Area | 255 Sq ft |
| Total Area | 1350 Sq ft |
| 3 BHK + 2T + 3B : 1775 Sq ft | |
| Carpet Area | 1076 Sq ft |
| Balcony Area | 271 Sq ft |
| Ext. Wall and Columns | 109 Sq ft |
| Common Area | 319 Sq ft |
| Total Area | 1775 Sq ft |



